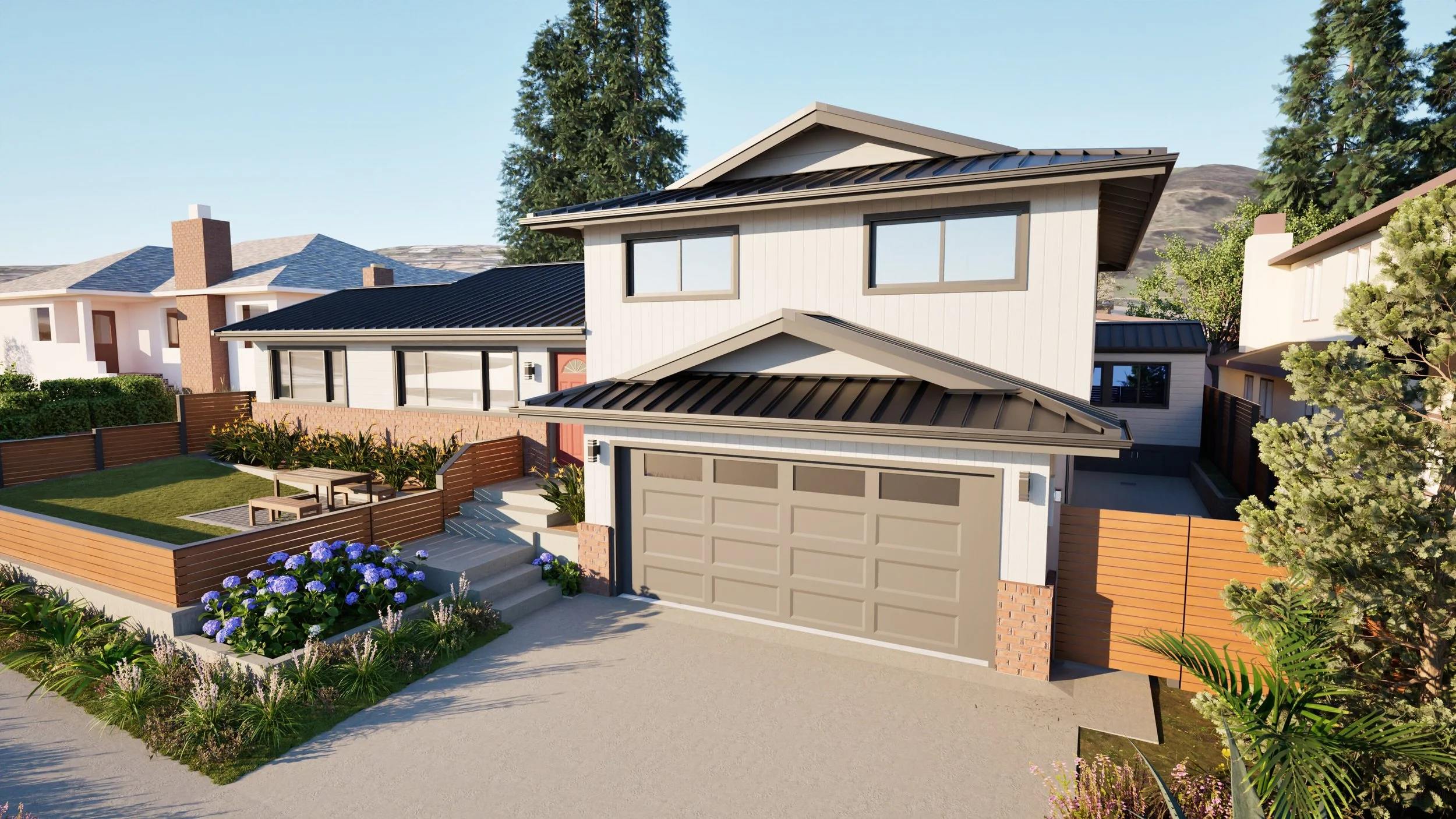I use modeling and rendering tools to help my clients visualize the design throughout the development process. We refine a shared vision of the project with 3D rendering tools before it comes to life. From smaller scale interior buildouts to complete building design, I am excited to hear about your unique vision. Through a detail oriented approach and accurate visualizations, I solve design challenges early on and facilitate an efficient design and construction process.
Below are examples of various scales of design and remodeling projects I have produced renderings for. I am happy to share additional work or portfolio examples upon request.










